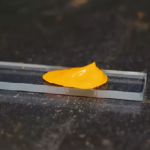In order not to call the master of the installer, the designer designer in order to equip the screen for his bath, you can try to find the optimal solution for independent installation. At least you can come up with the style, design, system and material decoration for the bathroom. You can also think over it in such a way that then it would be easy and comfortable for you to use it. It is also quite realistic for the sensible owner of the house to study and try to install the screen with your own hands.
Semicircular screen on profiles
For the strength and rigidity of the structure, which will carry a cement, gypsum, adhesive or other solution for finishing material. Make markings and determine the height, length of the width of the spaces of the front of the bath to understand what sizes should be profiles. Glaces can be both made of wood and metal, but most often they use metal profiles that are interconnected by self -tapping screws.
Installation begins with the gasket of the lower profile on the floor. The lower profile is screwed, repeating the bath configuration. Two vertical strips are installed on top of the lower profile from the sides, which are interconnected by the upper horizontal bar. Then the rest of the vertical profiles are installed between the top and the bottom.
The metal structure is “sewn up” with a drywall with a mandatory window-lover with a door and a latch, through which there will always be access to a siphon under the bathroom in case of emergency situations, preventive cleansing from blockages, so that there are no flooding.
From the finish, you can either simply paint, from or without stencils, you can simply hide on top with decorative embossed plaster, or can be laid out with small tiles. Large tiles are not suitable for the reason that the design is semicircular.
Direct screen made of drywall
With straight structures and surfaces, it is much easier to bother.
The frame made of metal or wooden bars is installed from the front of the bath.
Then sheets of drywall are attached to the frame. Be sure to also take into account an emergency window with a door and a lock.
This design is very convenient to linch with large tiles. There are no smooth or convex areas of the surface, and therefore laying of large tiles will be unhindered.
Screen of blinds
In addition to monolithic structures, you can also make more lightweight screens. This screen is like blinds, just this very lightweight option. You can make a box of chipboard with the lower and upper grooves, along which the blinds of the blinds will ride.
Sliding doors
Making a leap screen with swing doors is not a very good solution. After all, bathrooms are usually small areas, and every free centimeter for the convenience of roads. Well, except if the door will open down from top to bottom. However, the best option for the bathroom, we still consider sliding doors that move along the grooves.
Sealant decorative of plastic or acrylic
If you want to build a screen that would completely cover the bath from the front side, then it makes sense to simply install a sheet of acrylic or plastic with a decorative pattern. For preventive work on setting up plumbing, you can not do emergency windows, and the screen is installed removable, the edges of which are fixed with locks, and not twisted self -tapping screws. Then it will be easier to remove the screen to repair the siphon.





